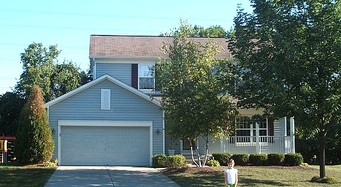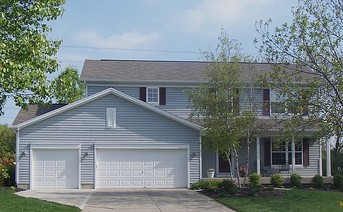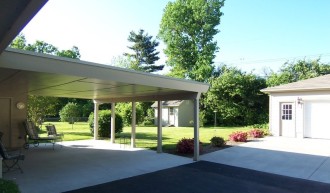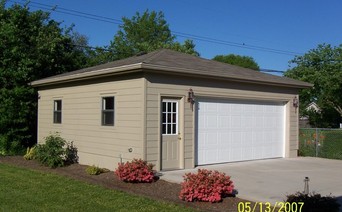BORCHERDING RESIDENCE ADDITION, West Chester, OH
The Borcherdings wanted an addition to their home that "didn't look like an addition". LWBA worked closely with a builder we recommended to the client to identify and reuse many existing building materials, including siding and roof shingles, to ensure the front facade would have minimal evidence of new vs. existing construction.
The project called for a new bay in the garage, remodeling and extending the upstairs master bedroom by about eight feet, remodeling the master bath, relocating the first floor laundry upstairs to be near the bedrooms, and adding a family room on the first floor. The basement was extended under the family room to create a new woodworking shop.
______________________________________________________________________________
BUCHANAN GARAGE, Lexington, KY
The challenge for this project was to insert the garage on a small site without overscaling the building and making the back yard feel crowded. By setting the building as far back on the site as zoning would allow, LWBA was able to minimize the scale and impact on the site. We also imitated the existing hip roof design of the main
house on the garage, further reducing the scale and impact of the building on the back yard and visually connecting the new garage to the existing home. Additional visual connections included the use of broad-dimension siding, which matched siding on the house and complemented the scale of the home's ashlar stone veneer.





